Combs Point Residence is the most beautiful and poetic home in all parts. Inspired by nature, are consistent in detailing, logical use of steel and blurs the boundaries of interior make a very impressive piece architecture. Designed by architectural firm Bohlin Cywinski Jackson with all the lightest parts touching the earth in Finger Lakes, New York, United States, blessed with stunning natural scenery or can be a holiday home.
This retreat is located in between the lakes, forests and valleys lush and green all time. Walking into the house will feel light, while the living and outdoor buildings have transparency that reveals the diverse qualities in this natural place. The perfect retreat for families who appreciate life on water, this is a center of activity and a comfortable retreat.
The Nature Of Place
“A delicate necklace of buildings starts from the fanning delta at the lake’s edge, stretches through a forested glen and leads to the waterfall at its head. An elevated boardwalk echoes the twisting course of the stream as it connects the buildings and eventually dissolves into a path leading to the falls. Upstream, the guesthouse and office/gym inhabit the narrow valley meadow with its forested edges. Downstream, the main building’s large living space opens to a full view of the deep lake, broad sky and changing weather.”
The Nature Of People
“The residence is a weekend and holiday retreat for a family of four. An escape from the modern world, it is a place for the family and their guests to spend time together and enjoy nature and activities on the lake, free from technological distractions. Since cooking is a big part of their life, the house is designed around the kitchen as the hearth; large decks facilitate cooking and entertaining outside.”
The Nature Of Materials
“Generous glazing allows all of the spaces to feel connected to the natural world, near and far: the sky, the water, vegetation and light. Building orientation and placement were carefully studied to maintain privacy. Operable windows and large sliding doors provide natural ventilation as the building reaches up for the south sun. The house’s articulated structural frame and steel spine are highlighted by the warmth of Douglas fir beams and decking. The rugged central fireplace roots the structure to the gravel shore and is cast from board-formed concrete. Clear-finished Western red cedar clads the taut volumes of the structures.”
Photography by: Nic Lehoux

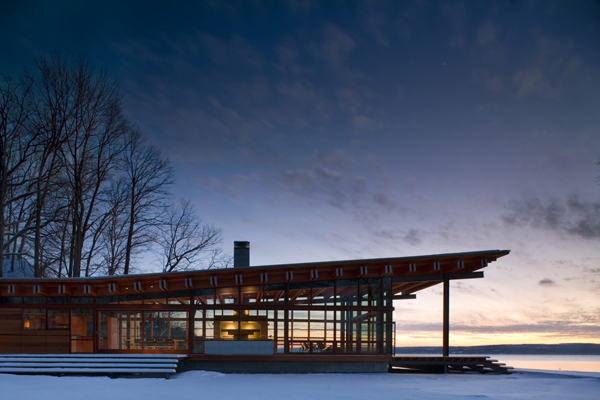
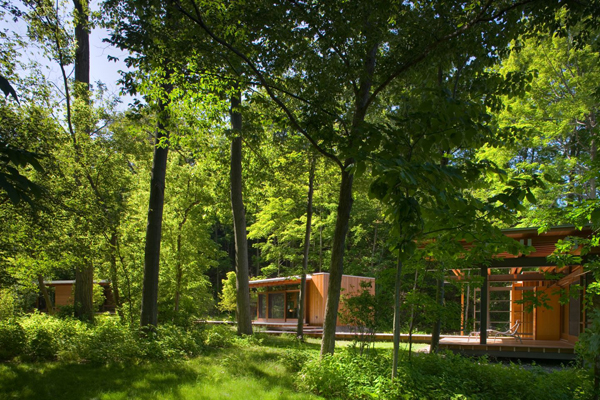
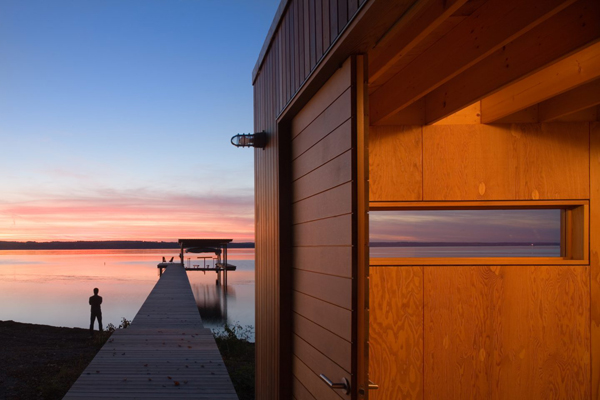
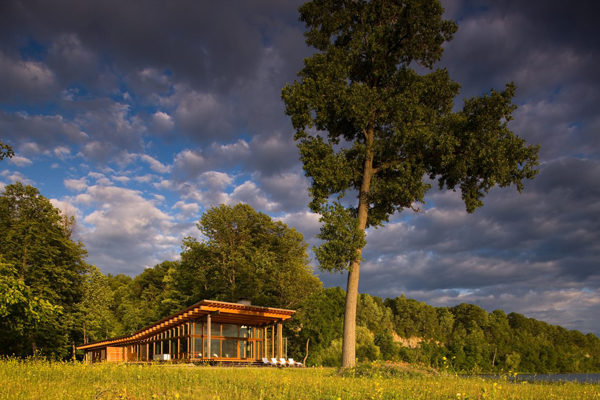
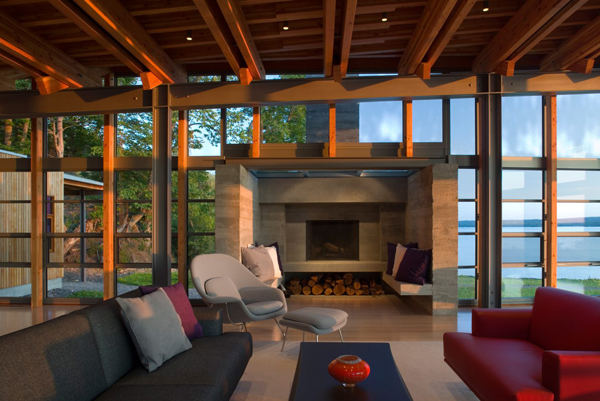
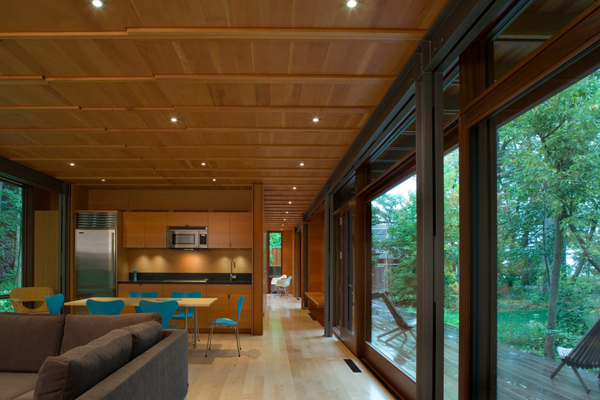
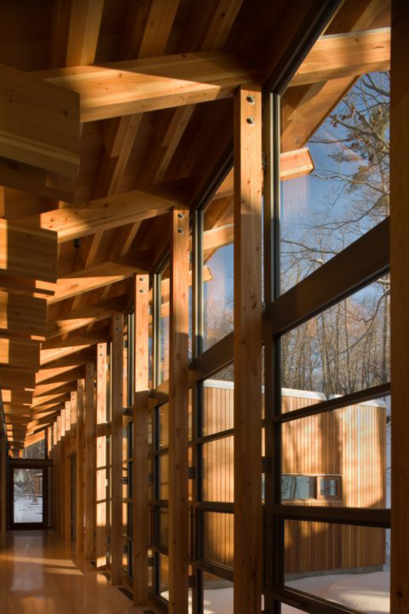
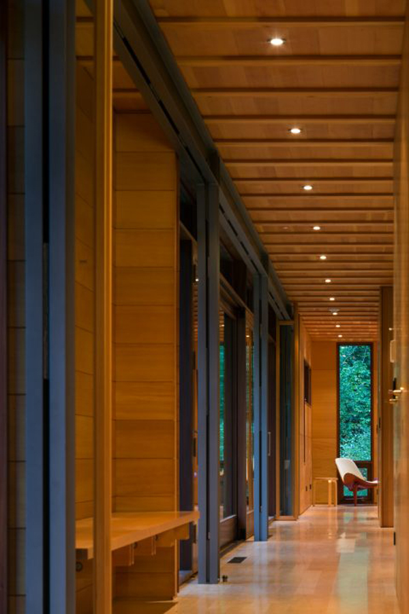
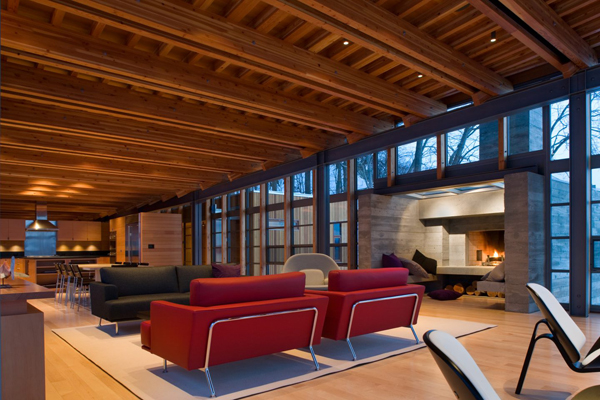
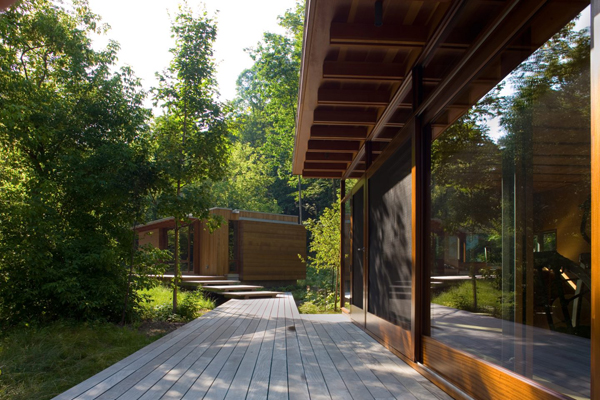
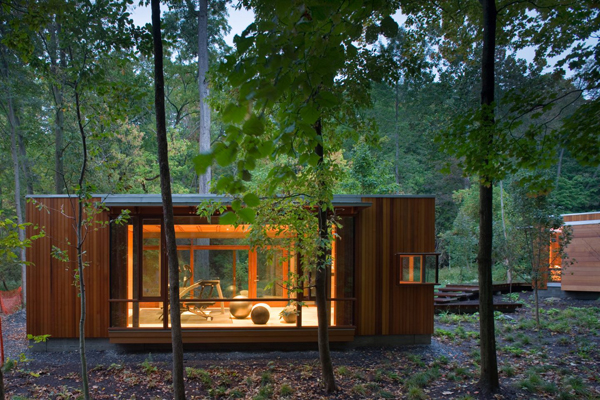
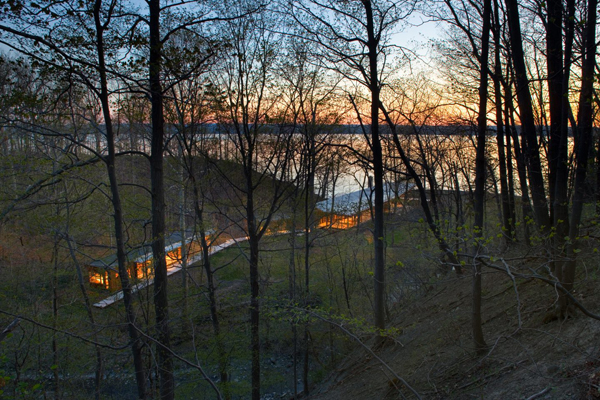
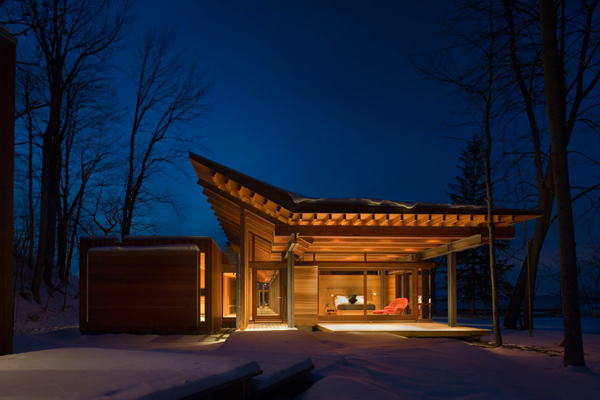
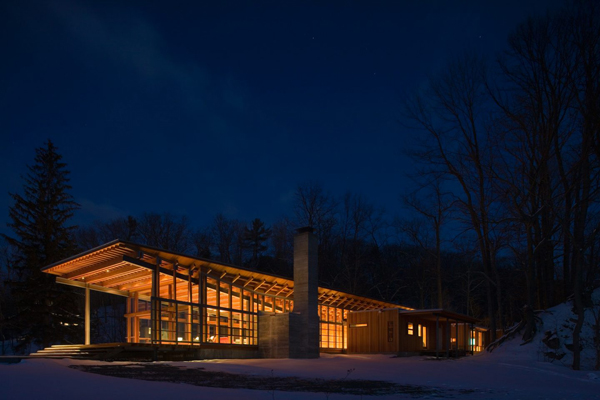
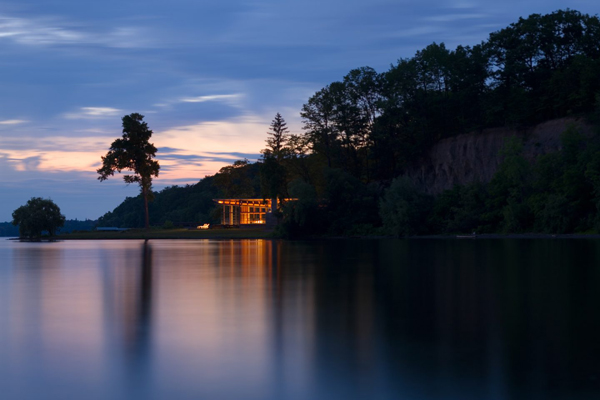
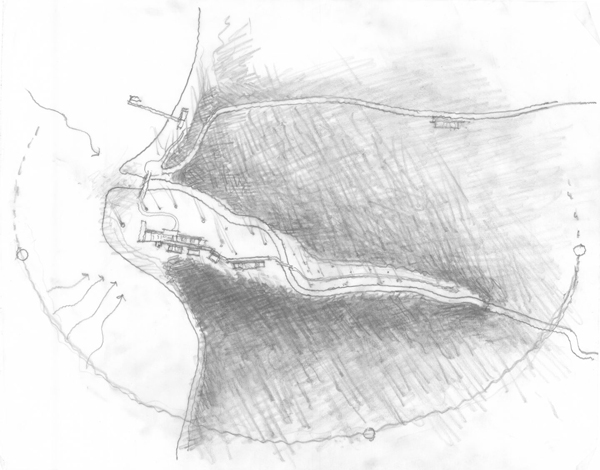


Reply