With the Takatsuki’s Residence project, Tato Architects created a functional cave site. This is a suburban residential area created by making hinamatsuri on a gentle slope, and the surrounding land also has varying heights. This situation is exploited by 16 floors compacted in a small house, and creates a terrain that sustains the occupants facing different directions and the foundation of life can be regarded as functional cave.
House in Takatsuki is a heuristic and active dwelling, such as a holiday area to read the terrain and find a flat place where you can spread out a chair or seat, to finding a bed in a cave. A residence that is calming yet unique at the same time. Walls and floors are finely cut and connected by stairs so that they can be cut and connected according to everyday life that cannot be clearly separated functionally, and before you know it, you can climb onto the roof or reach under the floor. I see so many different overlay to a small house.
Inspired by “Miyamotocho Dwelling” in which the design was first realized, by hovering over the floor staircase, all the floors are occupied by objects such as tables and shelves, and the relationship between the room visually maximized which aims to strengthen the floor. Takatsuki’s Residence uses the same composition, choosing a wooden structure due to budget constraints and structurally closing all the stairs on the floor. Inside is a simple maze, the rectangular outer shell is lined with a diagonal lattice that swings 45 degrees, and the floor spirals up from the two places to meet once on the floor used as the dining area, and then split on the roof.
When the roof is erected on the resulting series of floors to meet the boundaries of the diagonal lines, it becomes a peculiar polyhedron, reminiscent of the shape of a house. Although it is not a series of typical architectural languages such as rooms, corridors, and stairs, every element such as windows, floors, and walls is built using traditional architectural language, so that it is familiar and feels comfortable.



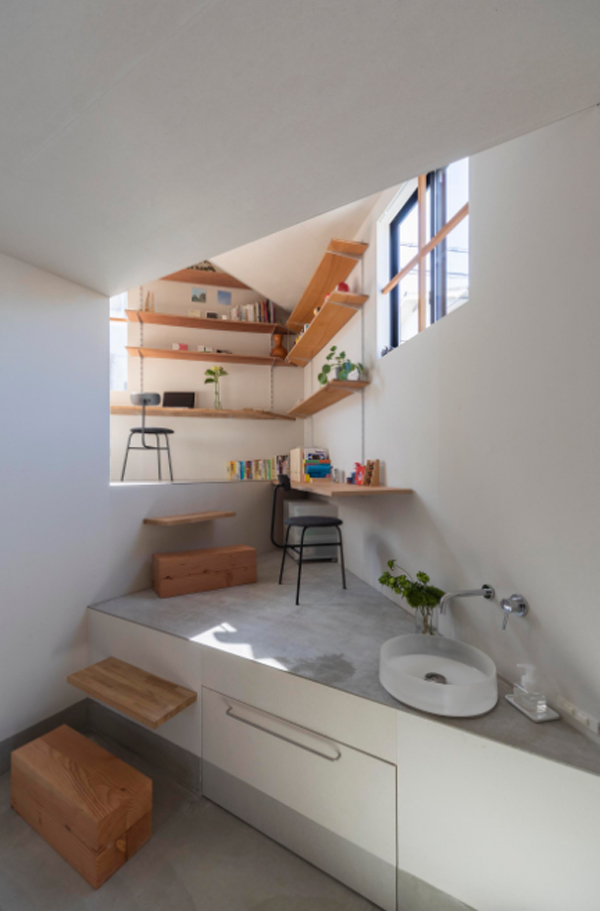




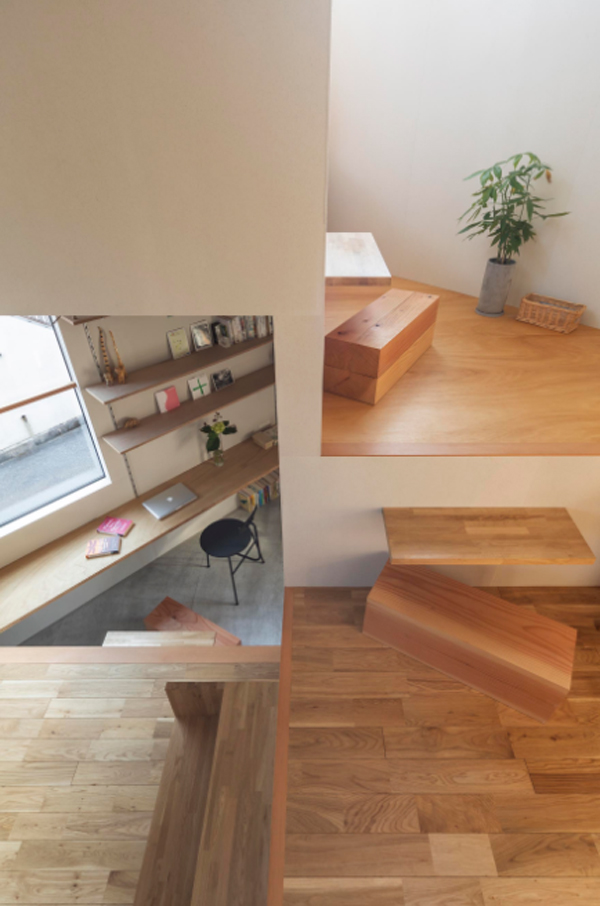


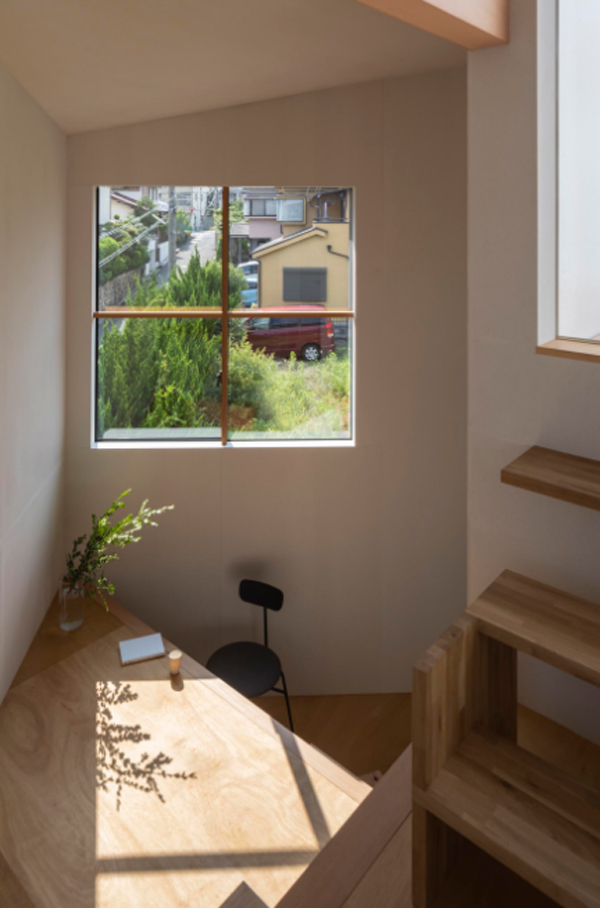





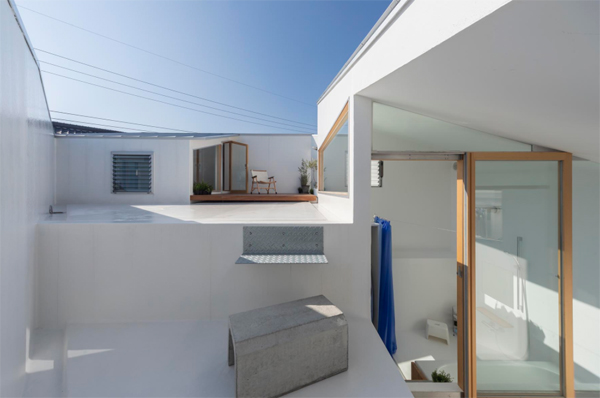

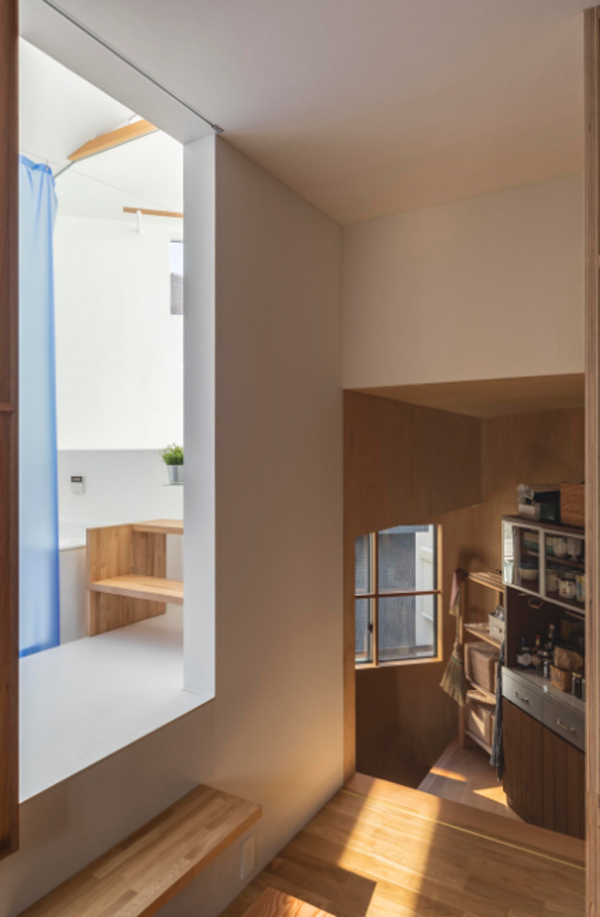
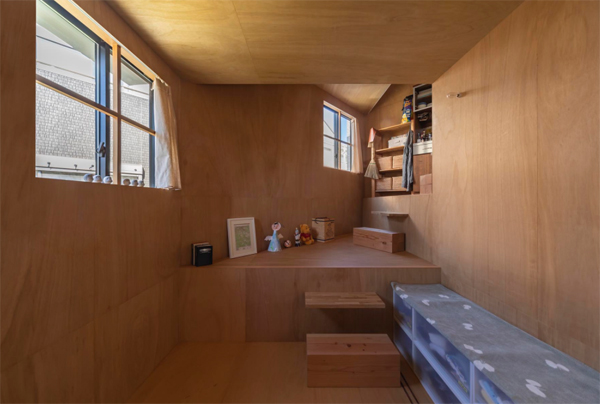






Reply