Villa Amiri is located in a residential area just outside the city center of Mölndal designed by Bornstein Lyckefors Arkitekter. The suburbs, which emerged from the principles outlined in the zoning plan from the 1950s, have a wide variety of facades and house forms. Abstract of the project is to form the geometry of a simple house with a gable facade and a roof in the form of a single material (wood tar black) as a neutral background for diverse environments.
The house is divided in two by a perforated steel staircase. Stairs cut directly into the darkest part of the house and lowered the light from skylights on the top floor. The entrance floor contains the kitchen and living room, the middle floor of the bedroom and the upper floor is a single large function room for the family.
The choice of materials was very careful, consisting of black timber on the outside with a combination of concrete, dipped MDF and perforated steel on the inside. The house has a sharp piece that not only aims to dim the light, but it also means that the overall height of the house can be experienced on the entrance floor. The consequence of this is that the space is considered to be larger than its actual area.

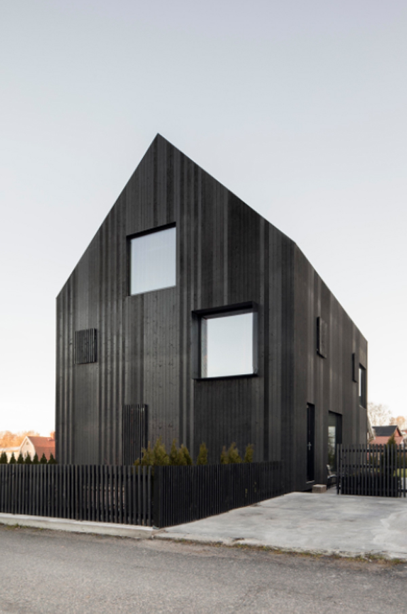
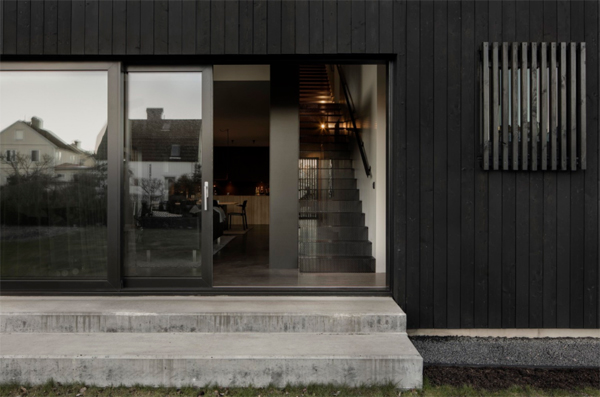
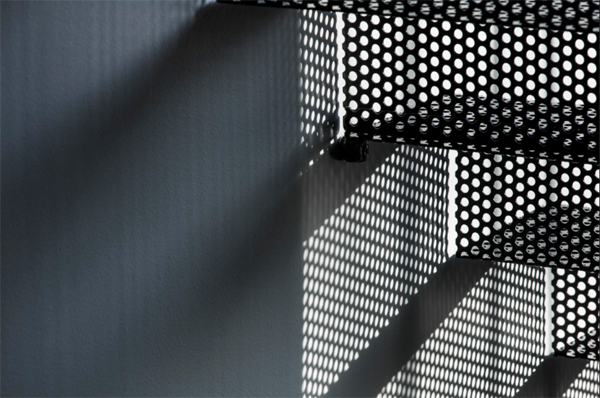
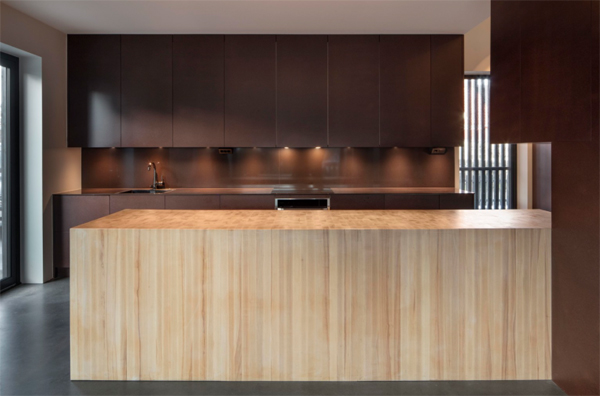

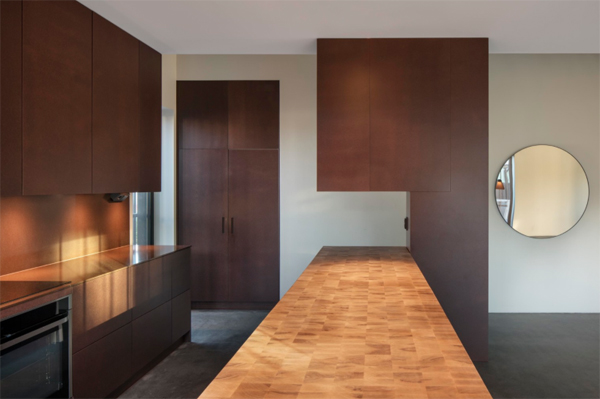
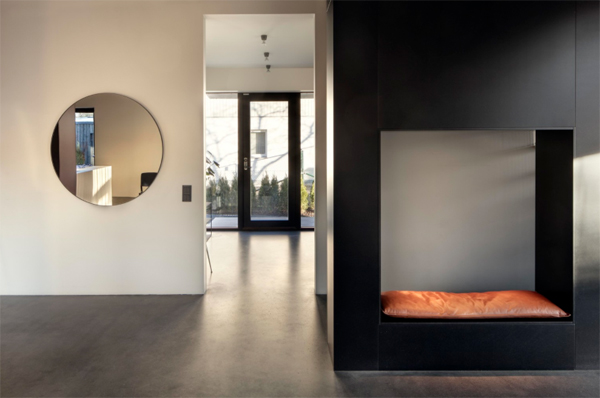
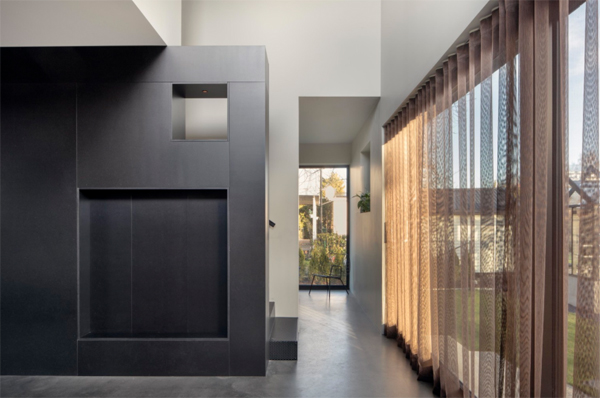
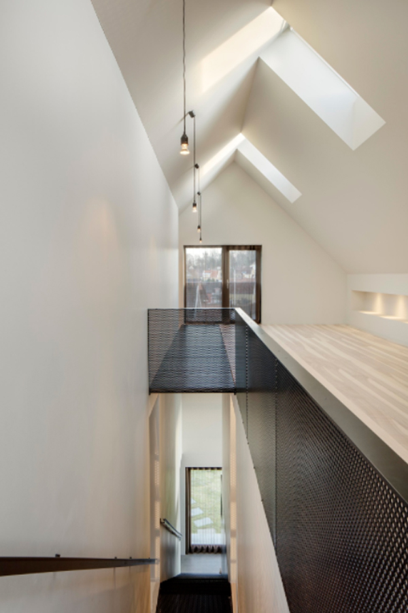
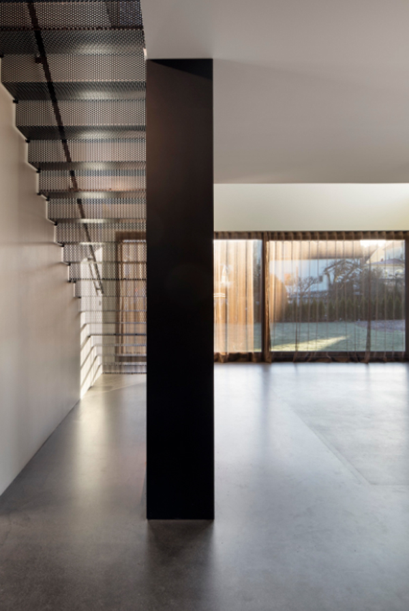
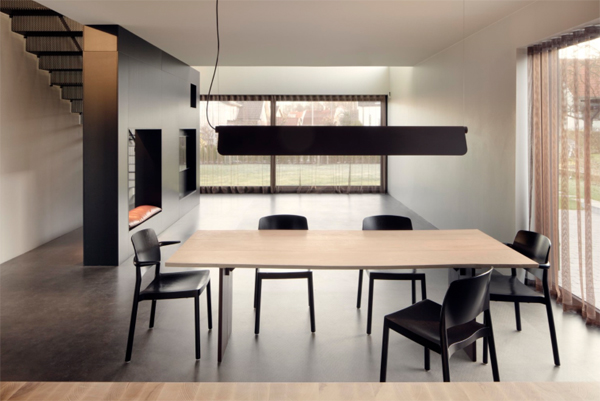
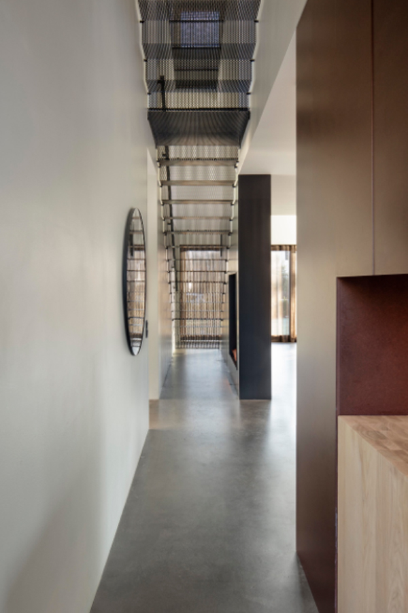
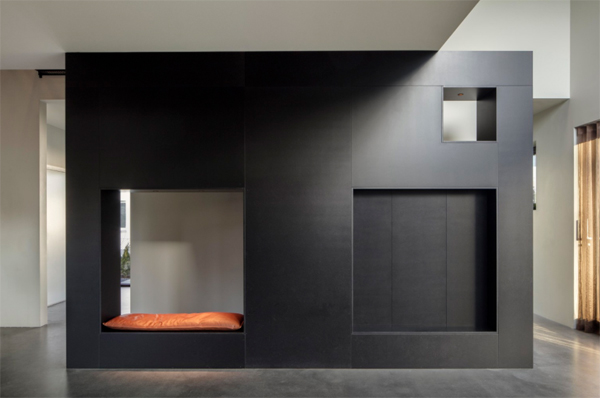

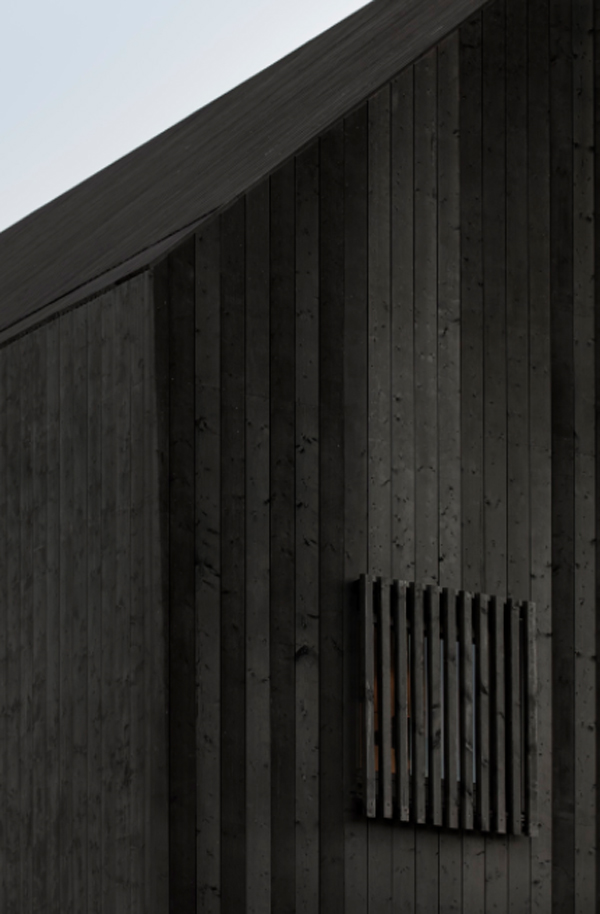
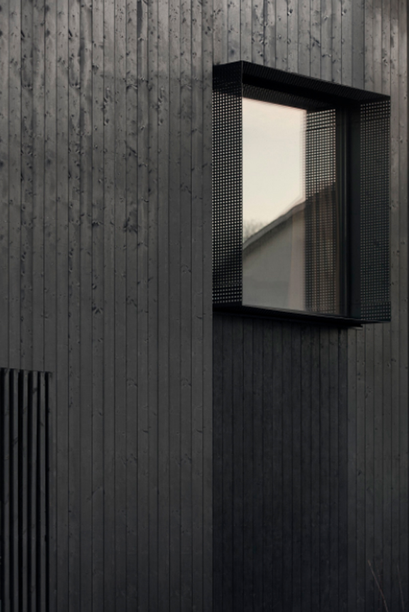
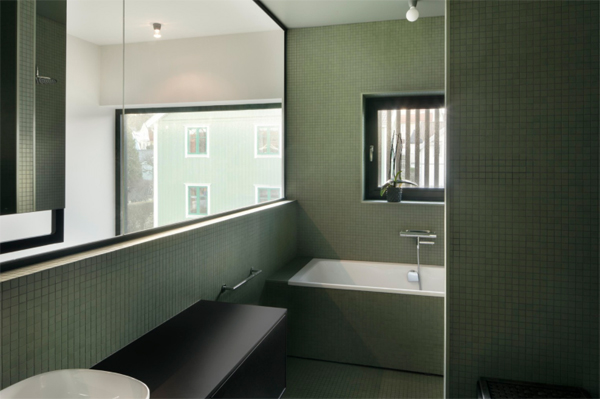
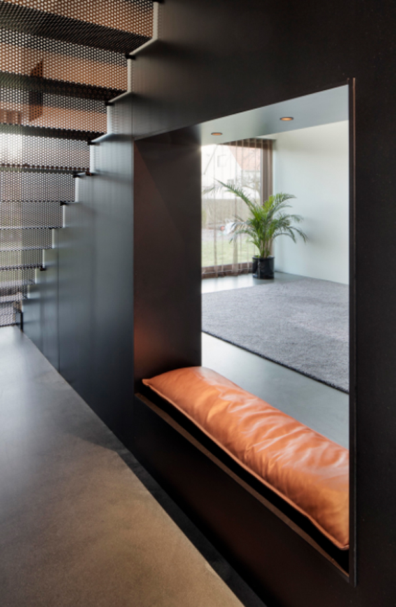
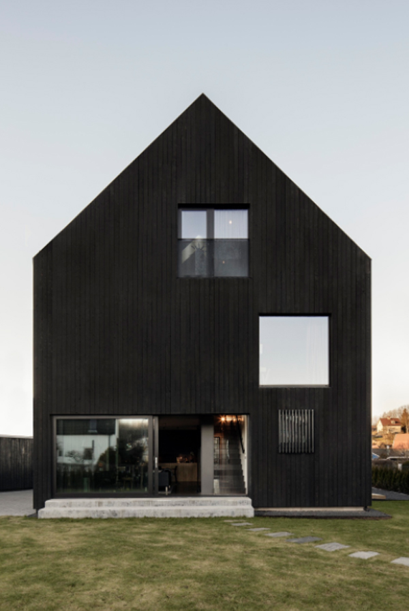


Reply