In keeping with the dynamic, outgoing and friendly lifestyle, F House is a home for a young family with two children near a pine forest and a small pond. Completed by LEVEL 80 Architects, this project consists of three volumes which are interconnected with one another. On the first floor, it consists of a swimming pool and part of one floor that connects to the technical room. Together, each part of the volume forms one volume in which the house frame is an expressive architectural element that adds style to the interior.
The interior design of the house itself is centered on visual points outside and access zones inside. This is a harmonious, elegant and functional combination. Once inside, the first thing that catches the eye is the fireplace area. This zone is located at the end of a long hallway which is the main axis. Each zone on the first floor is carefully thought out consisting of a closet, study, living room with library, dining room and kitchen with kitchen island.
1st floor zone
F House applies a lot of open concepts with minimal use of walls, so the stairs have many functions. Not only as transit to the second floor but also as a visual barrier between the kitchen and living room. Despite this, the staircase still looks integrated with the room because of its constructive solution. Glass railings guarantee safety and do not burden the structure. Designers chose as subtle a palette of materials and patterns as possible. Characterized by the walls of the first floor being painted in a complex olive color inspired by the palette of the surrounding forest. Oak veneer elements match the color of the facade and unify the exterior and interior design.
The floor is made of heterogeneous micro cement. It is pleasant to the touch thanks to the built-in floor convector. The ceiling is painted black to visually lower the height of the room and increase intimacy. There are soundproof panels with pinholes in the ceiling, they drown out the echo that usually occurs in a large room with wide glazing.
2nd floor zone
Embracing a dynamic family lifestyle, the interior is complemented by bright color accents in furniture, tiles, textiles, paintings and timeless iconic elements. The second floor zone is the private part of the house with a library, guest bedroom, playroom and master bedroom. The second floor also differs from the first floor with the introduction of new shades such as dusty rose, navy blue and warm terracotta. This increases feelings of comfort and calm. The master suite is flooded with bright spots with a light color palette throughout the home. Even though it looks complicated, the interior still feels warm because of the natural light that complements the atmosphere. Natural light enters the house through panoramic glazing and enhances the cheerful atmosphere of red and terracotta.
Indoor/outdoor zone
There is a zone that is quite unique in this house because it is connected to the outdoors. This is evident from the corrugated glass doors separating the SPA zone from the living area and creating a semi-obscure effect. Oak veneer panels on the walls and anthracite color graphics connect the SPA zone to the residential block. Panoramic glazing and reflections in the water enhance the effect of the natural environment inside the house and create the effect of immersion in a peaceful natural environment.
architect: LEVEL 80 Architects

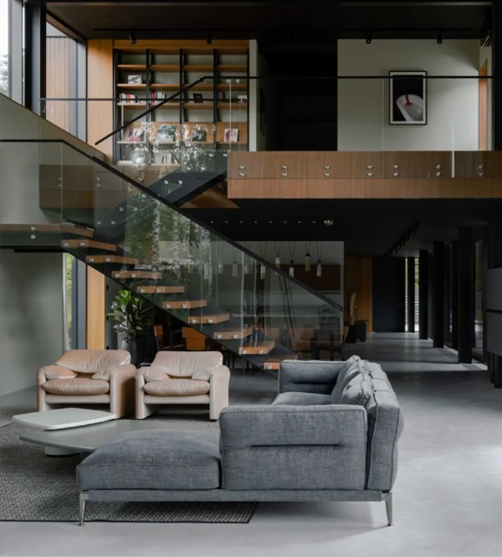
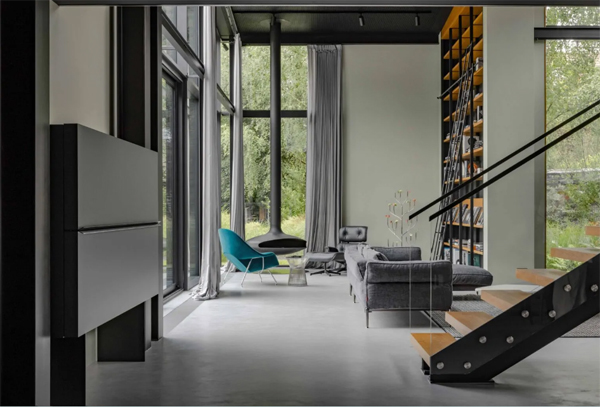
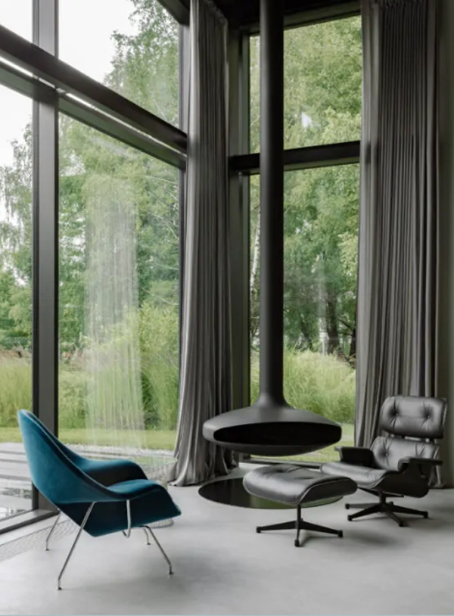

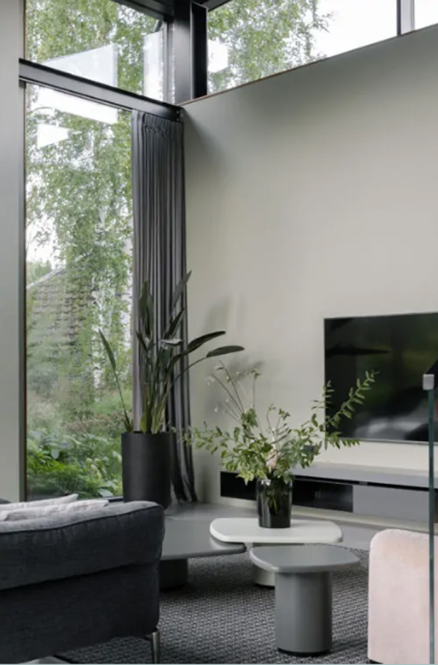

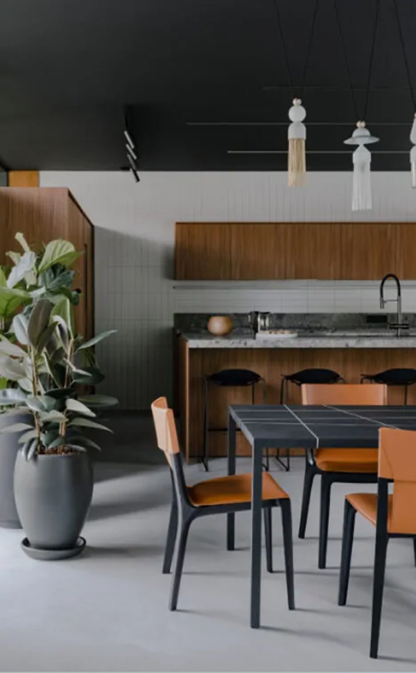


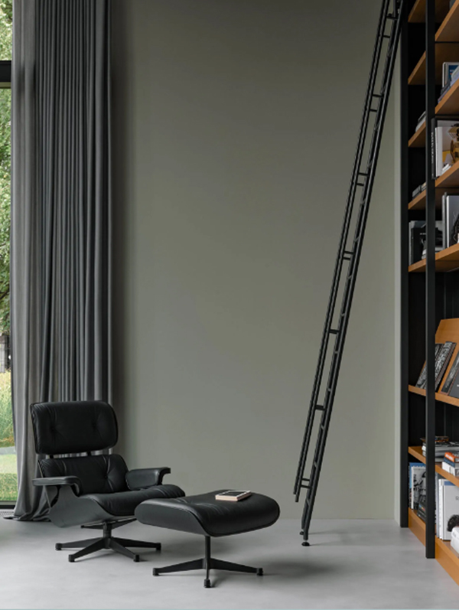


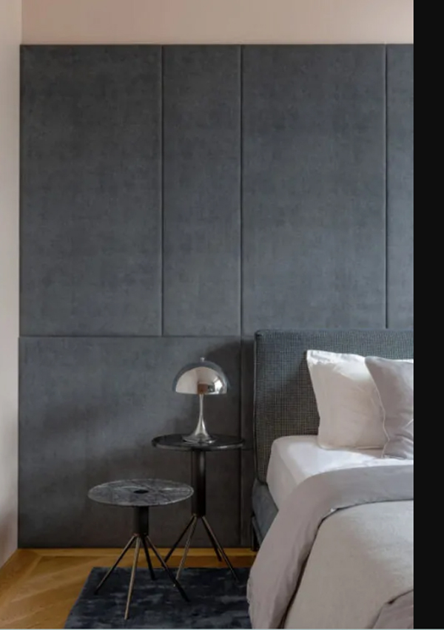

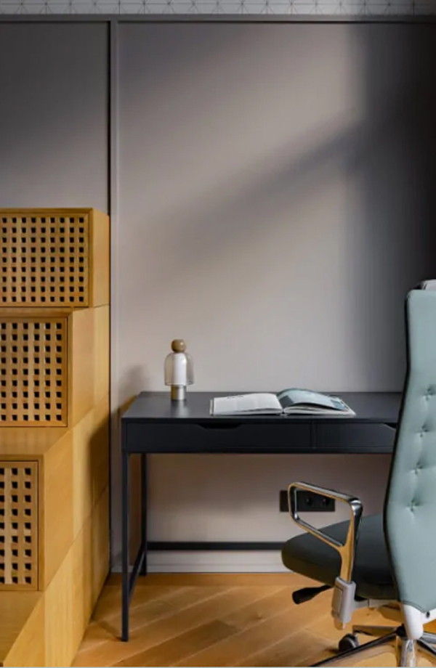
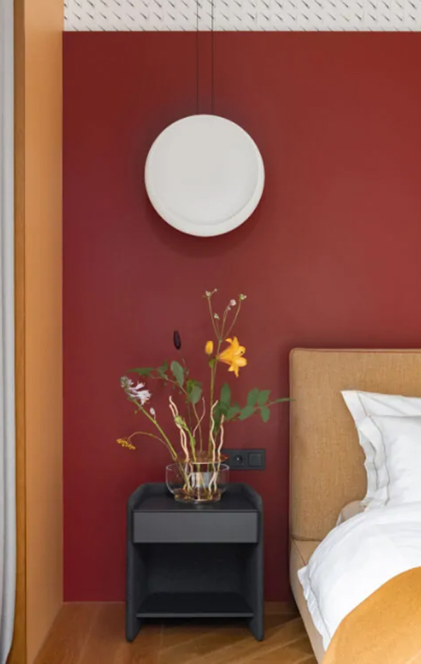
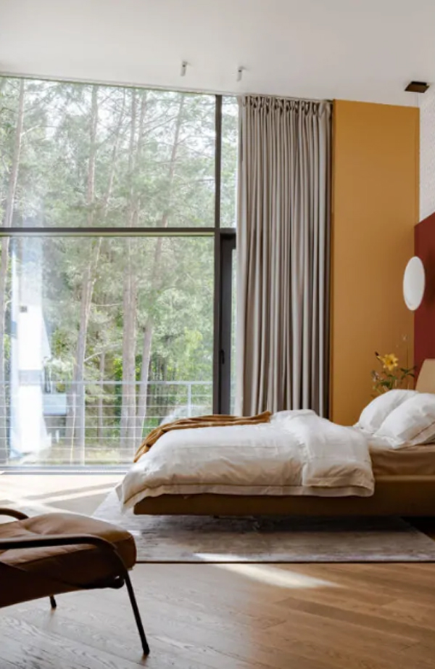
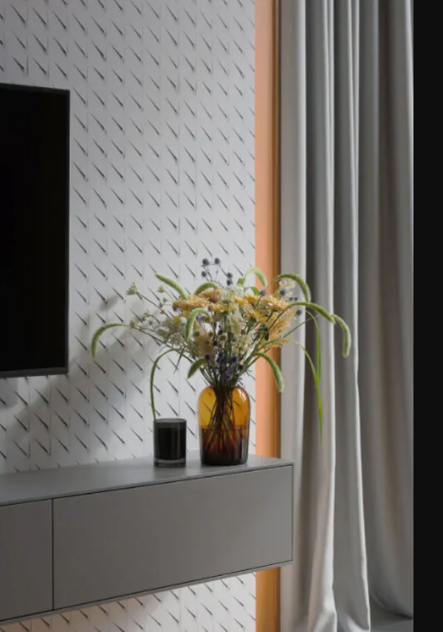

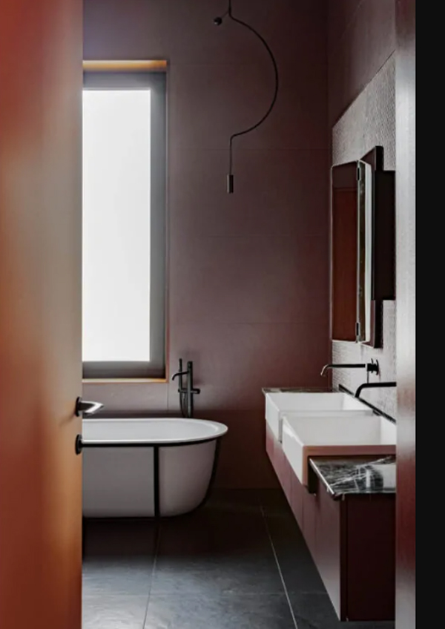



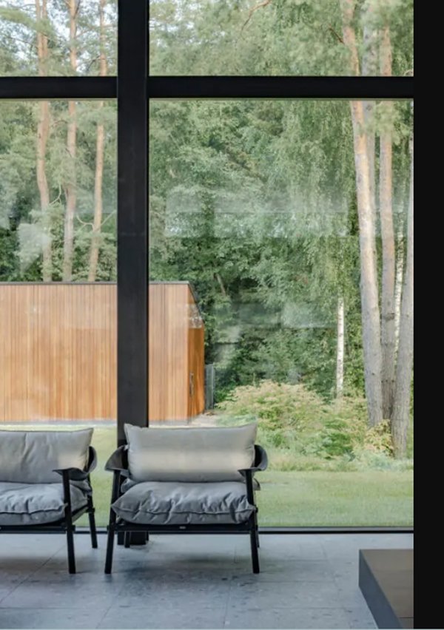


Reply