Allandale House is an A-frame(s) house for an idiosyncratic connoisseur and her family. Along with its occupants, the Allandale House also provides space for an eccentric collection of artifacts that resist straightforward classification. Wines, rare books, stuffed birds and an elk mount are among the relics on display in this small vacation house. The house links three horizontal extrusions of “leaning,” or asymmetrical A-frames. The skinny A-frame on the western side contains the library, wine cellar and garage. The wide A-frame in the center of the house is dedicated to two floors of bedrooms and bathrooms. The medium A-frame on the eastern side consists of living, kitchen and dining areas. The house aims to undermine the seeming limitations of a triangular section by augmenting and revealing the extreme proportion in the vertical direction, and utilizing the acutely angled corners meeting the floor as moments for thickened walls, telescopic apertures and built-in storage.
The relationship between the need for exposed storage and the interior liner of the house is a reciprocal one. Ostensibly problematic head-height limitations posed by the angled ceiling/wall planes are resolved by allowing the interior surface of the ceiling/wall to deviate from the roof surface as it nears the floor plane to become plumb. The thickness created between the outer roof surface and the inner wall surface is then reclaimed as poche from which to carve, creating bookshelves and showcases. Perceptually, the ambition is to tuck the pieces on display within the implied surface of the interior liner, enabling the items to be seen, while providing the possible conception of the space as a simple volume.
A range of possible configurations were tested. Variables included: (1) the relative orientation of adjacent tube segments, (2) the severity of rotation between segments, (3) the sequence of the three different bay-widths, and (4) the location of the apex of the triangle relative to its base. Given the site features—steeply sloped with a clearing in the north easterly direction—the tube establishes a parallel relationship to the contours of the site and orients the living area toward the clearing. The inclusion of a second floor is only possible in the widest A-frame extrusion. Therefore, the desire to centralize the location of the bedrooms positions the wide A-frame extrusion second in the sequence. Lastly, in tandem with the geometric principles associated with the severity of rotation, the variable location of the apex acts as the formal smoothing agent between tube segments allowing the roof planes to fold along single seams.
Architects : William O’ Brien Jr. LLC
Project Team : Bhujon Kang
Location : Upstate New York
Visualization : Peter Guthrie
Source : wojr


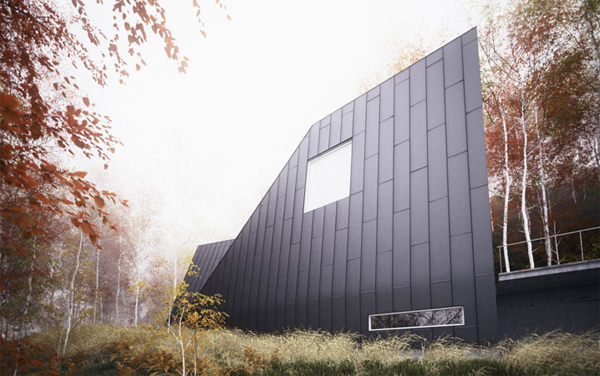
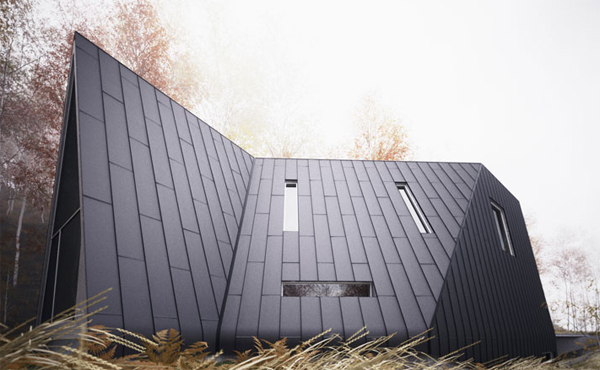

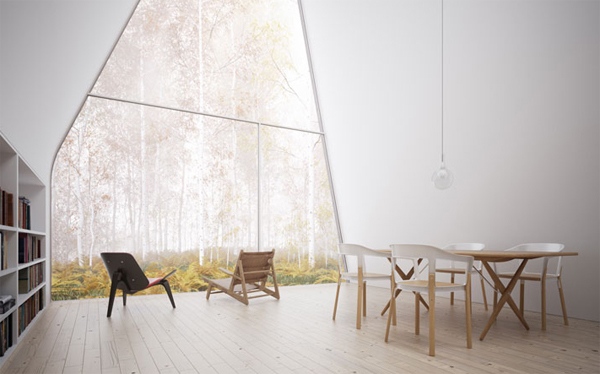






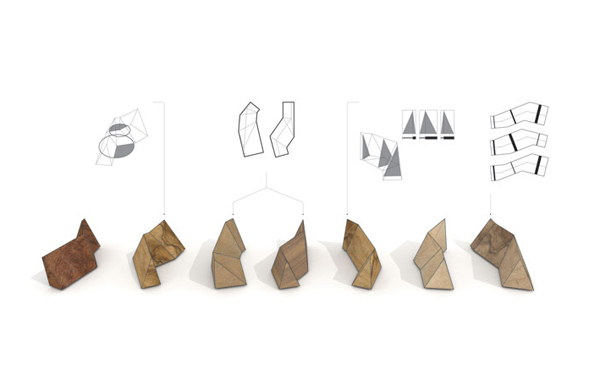

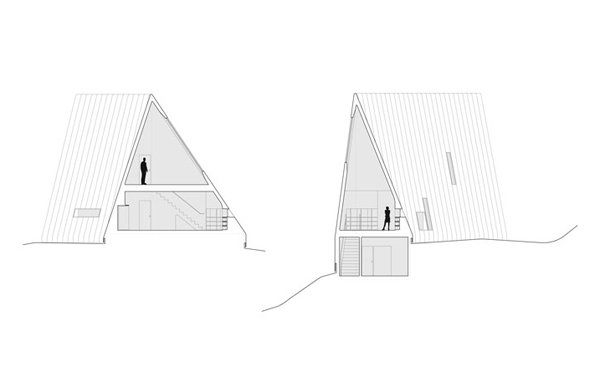

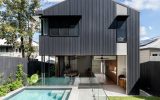

Reply